Architectural graphics combining design and data, for a consultancy focused on hospitals.
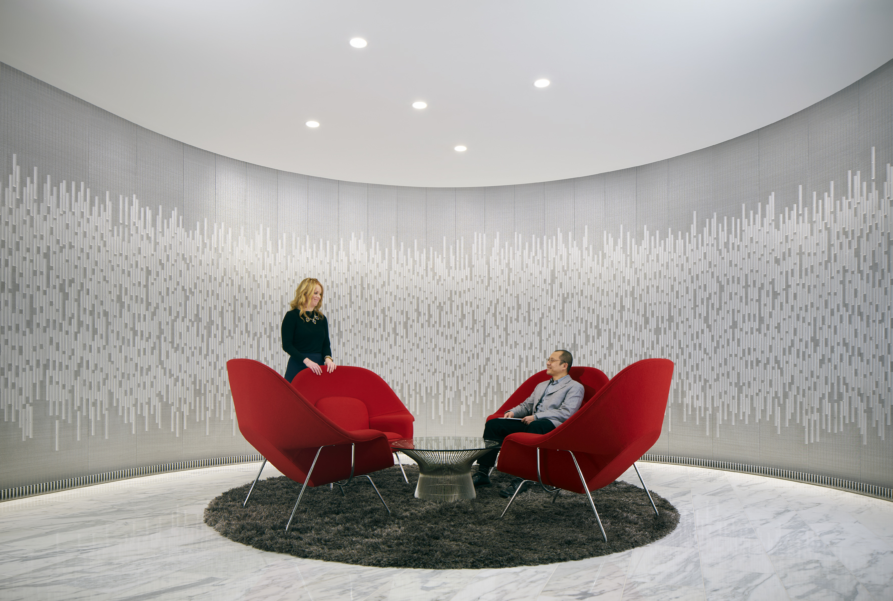
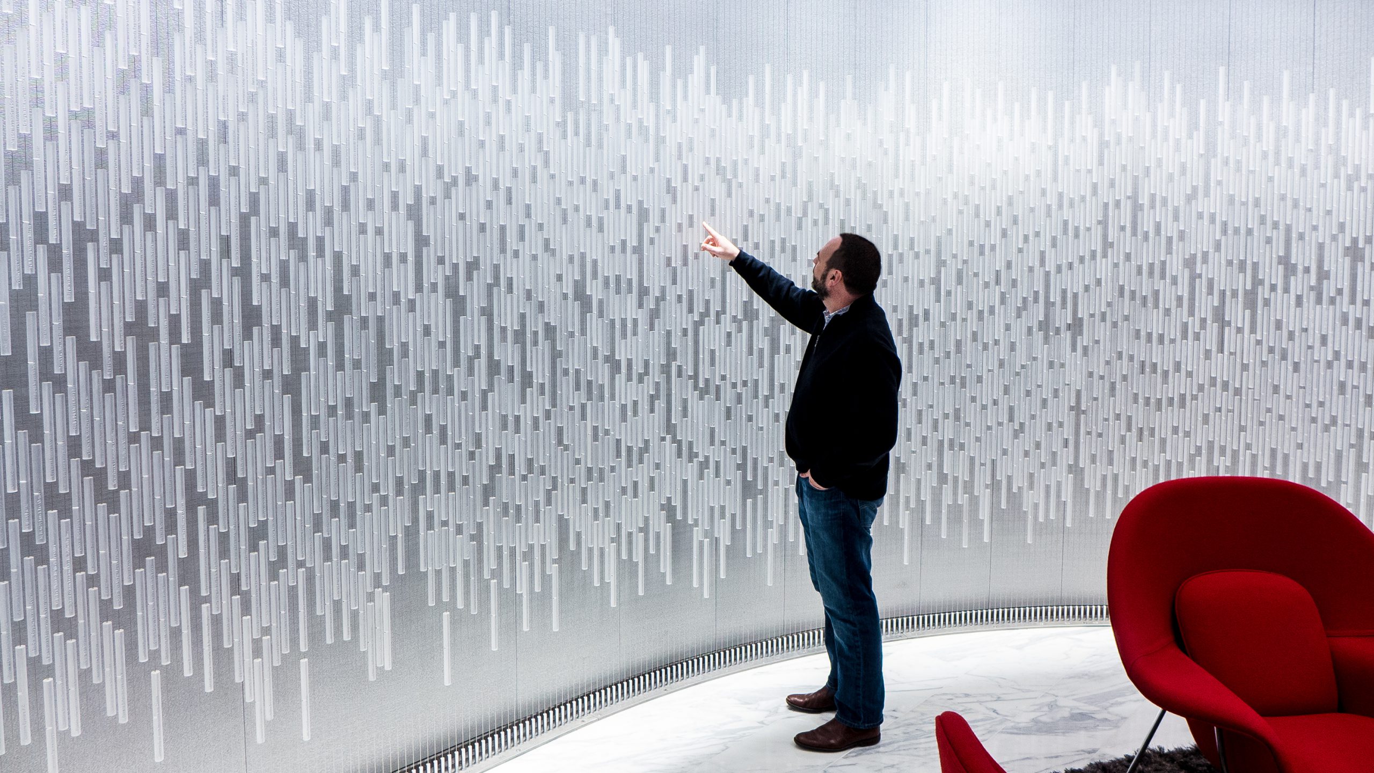
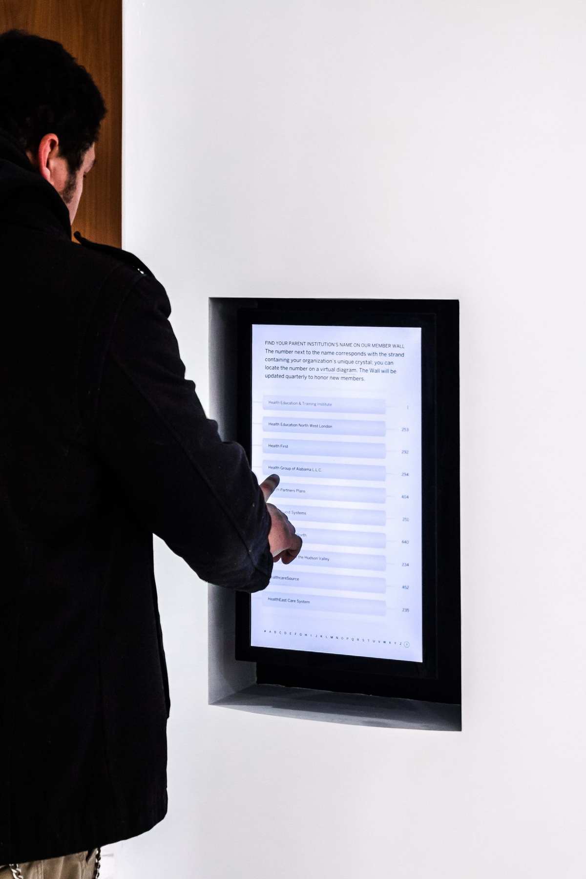

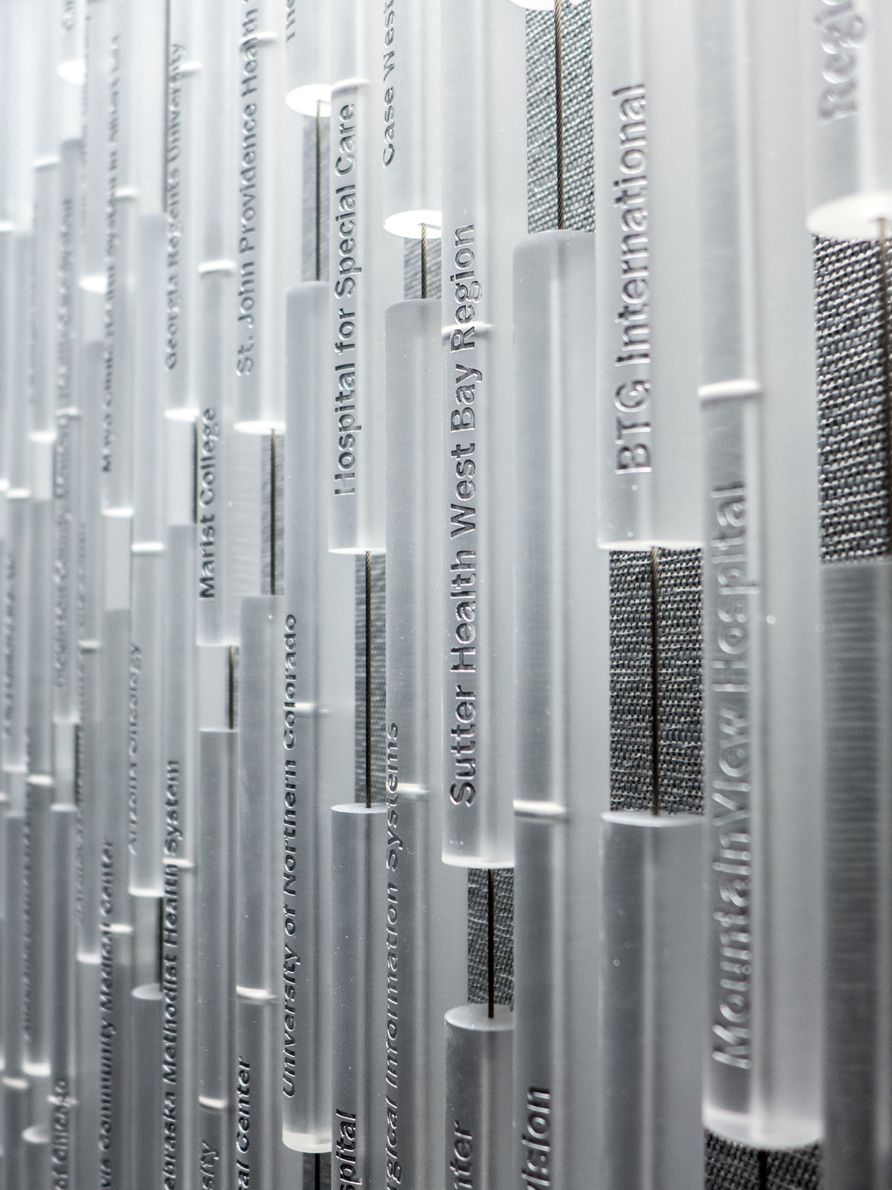
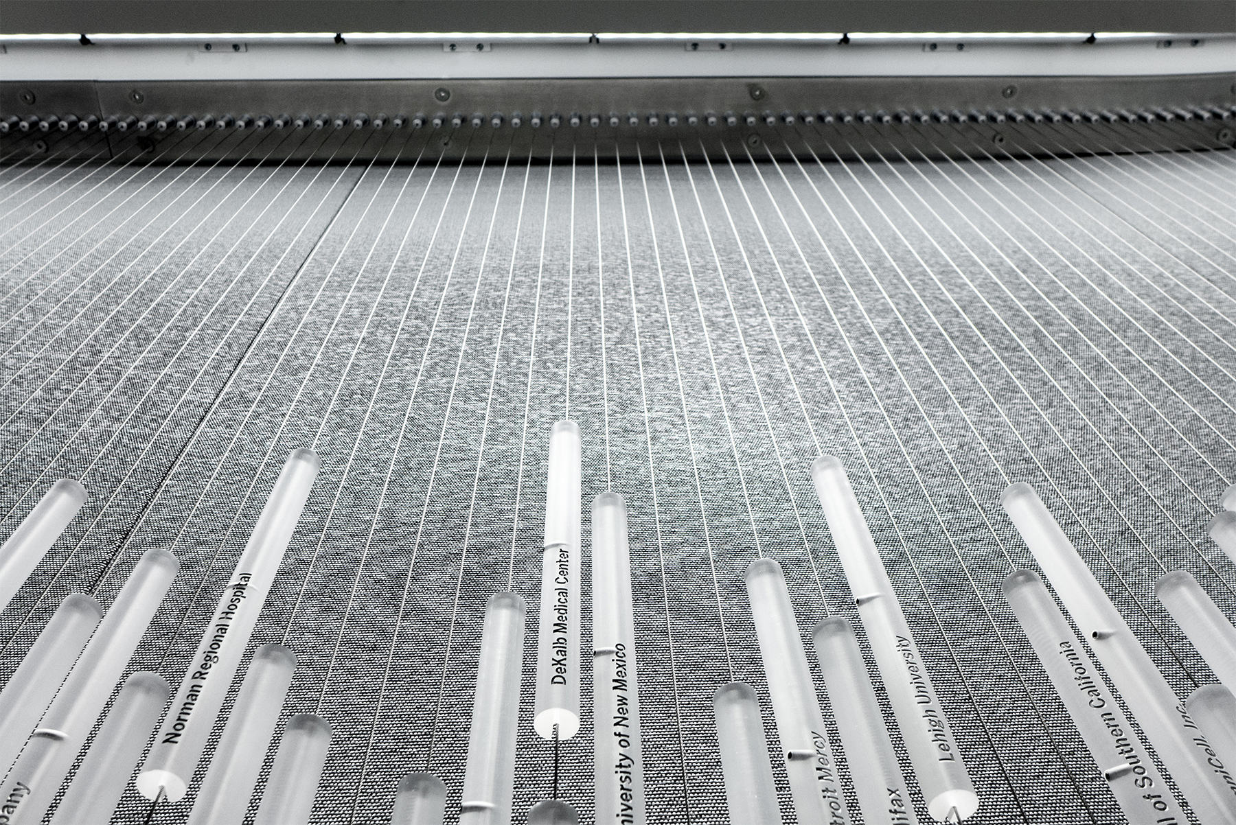
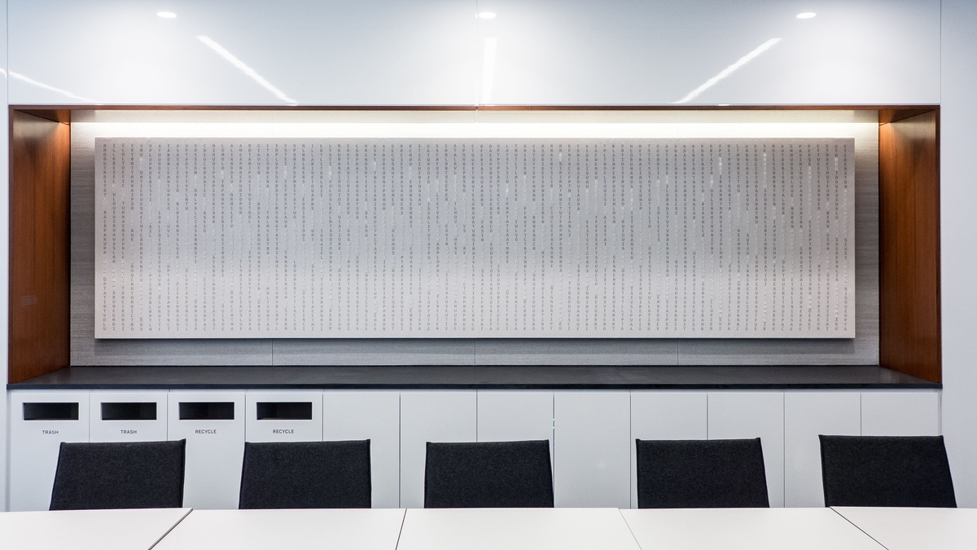
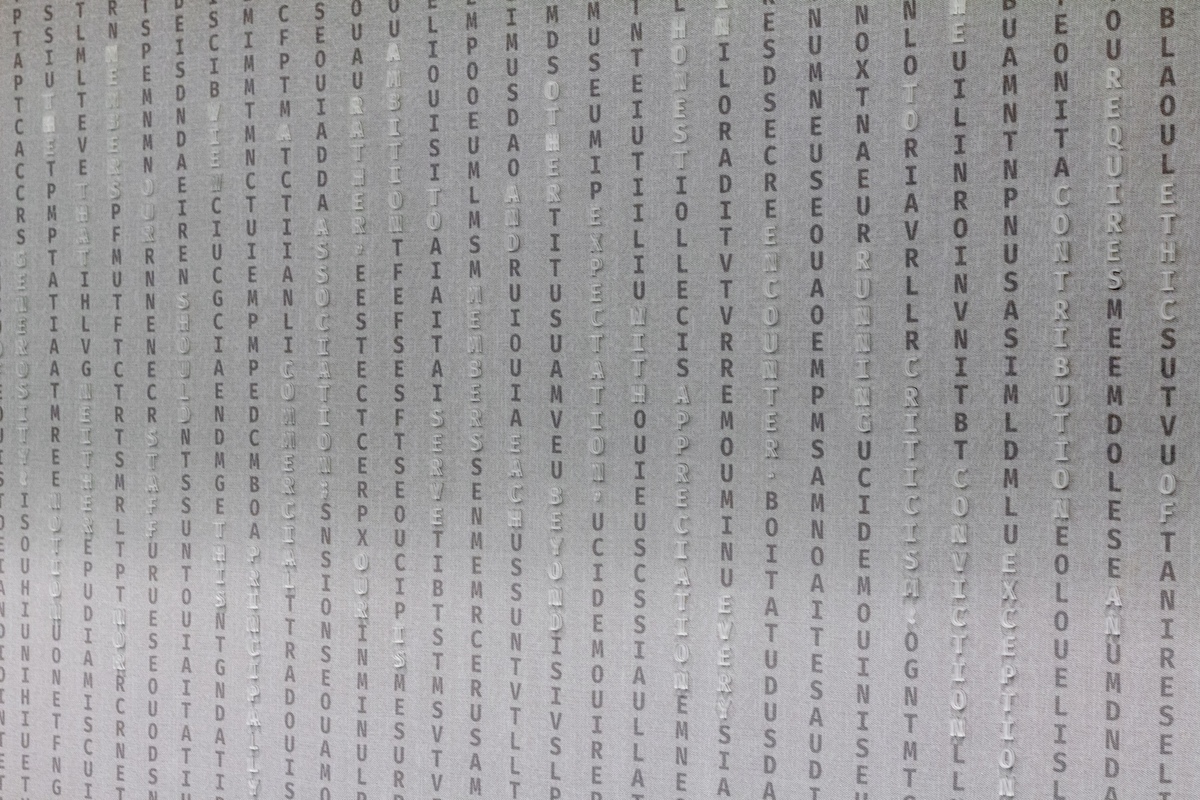
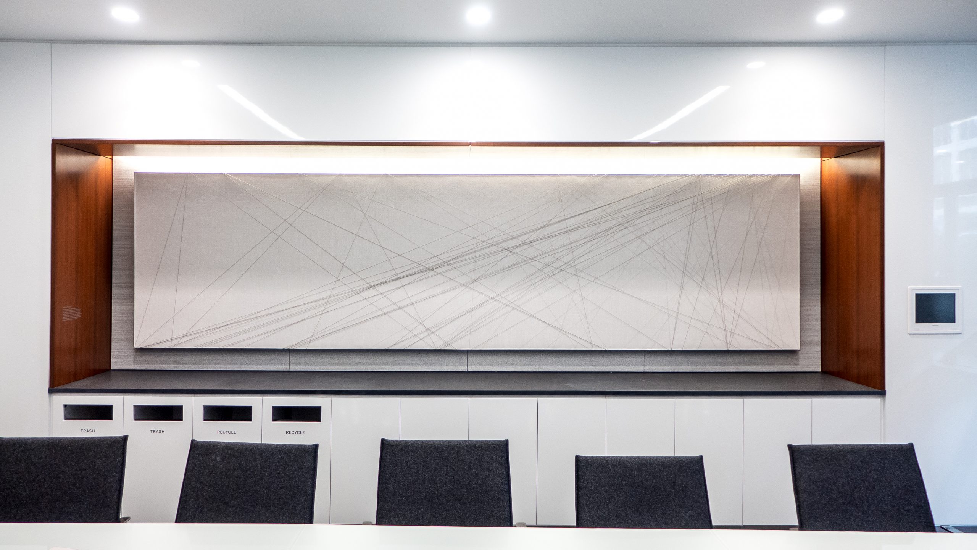
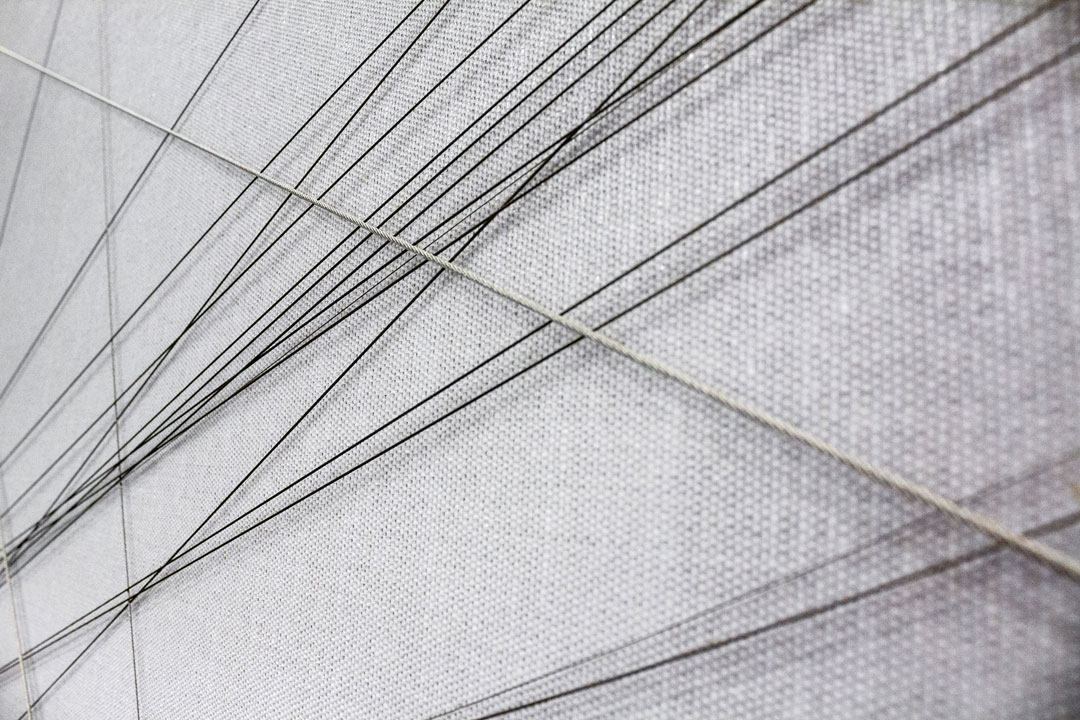
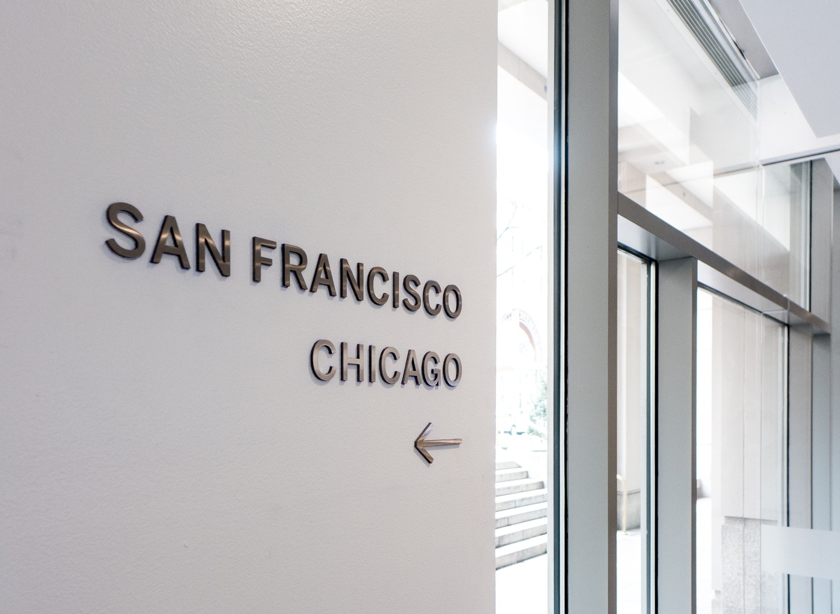
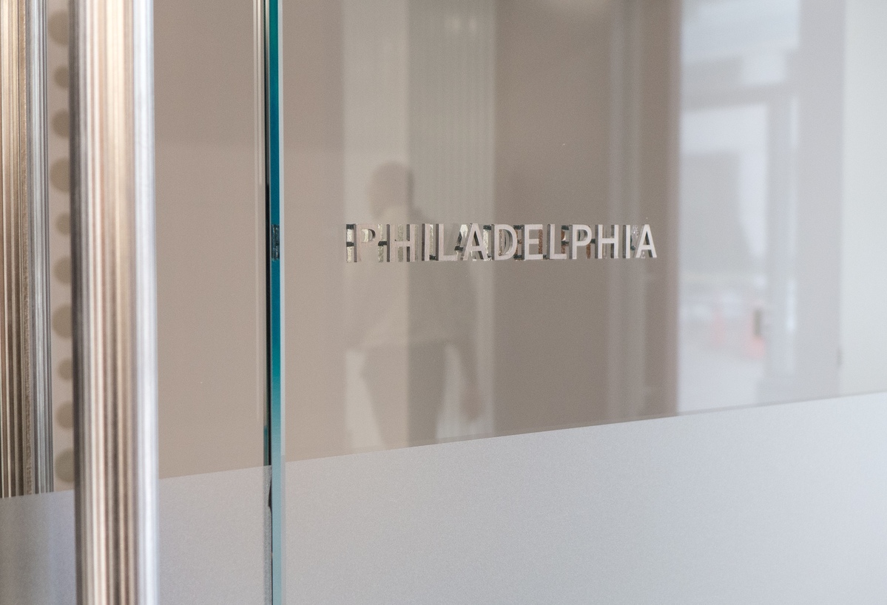
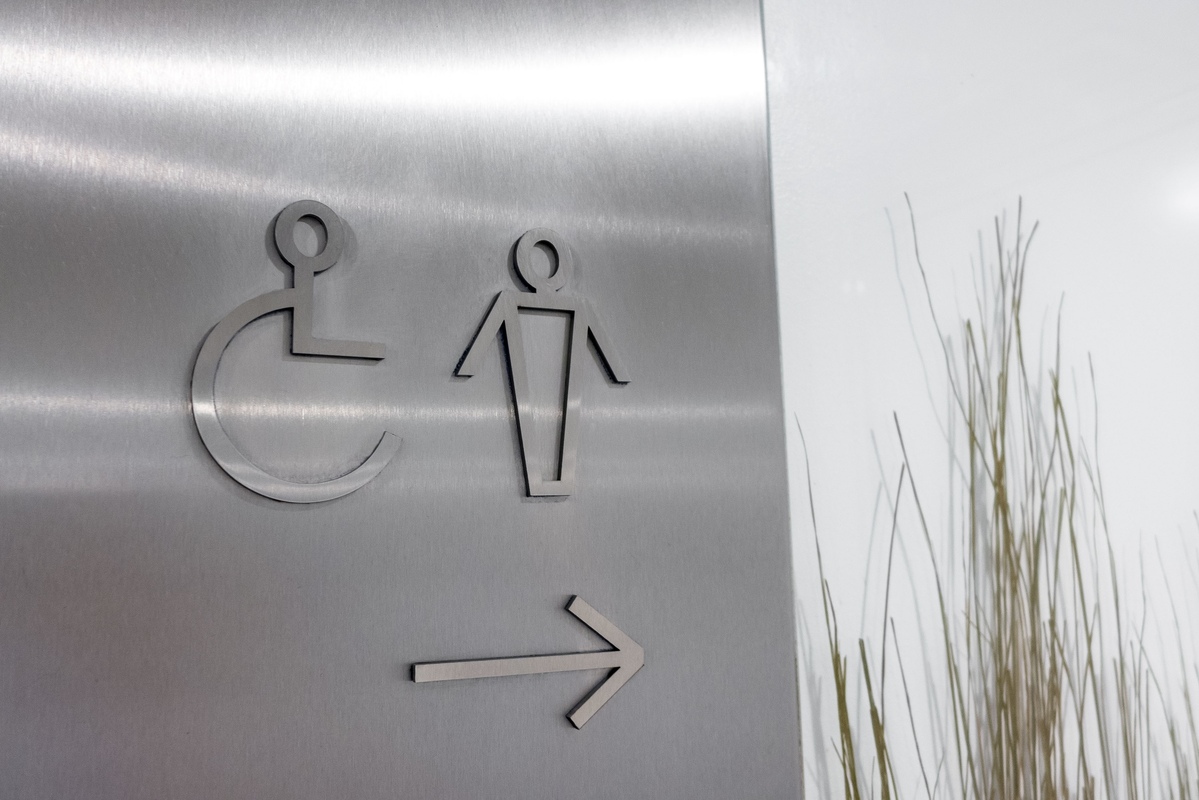
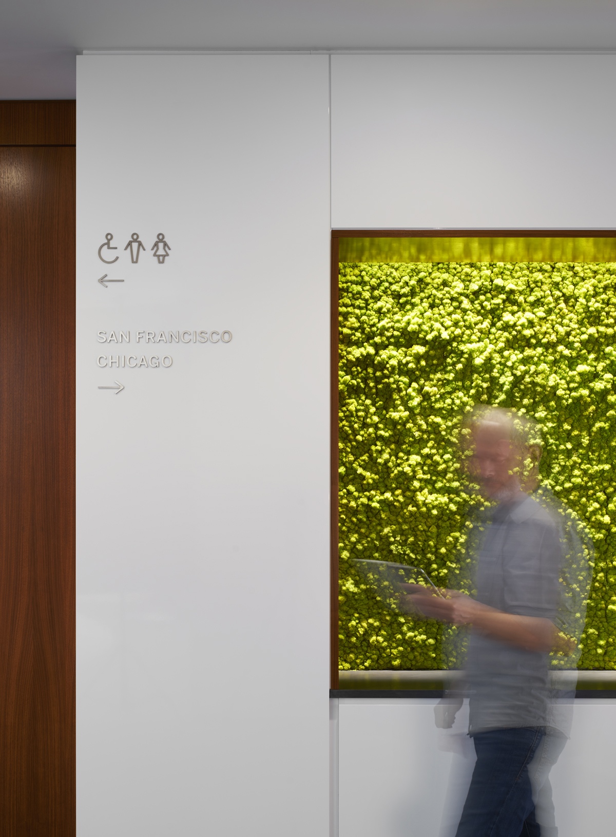
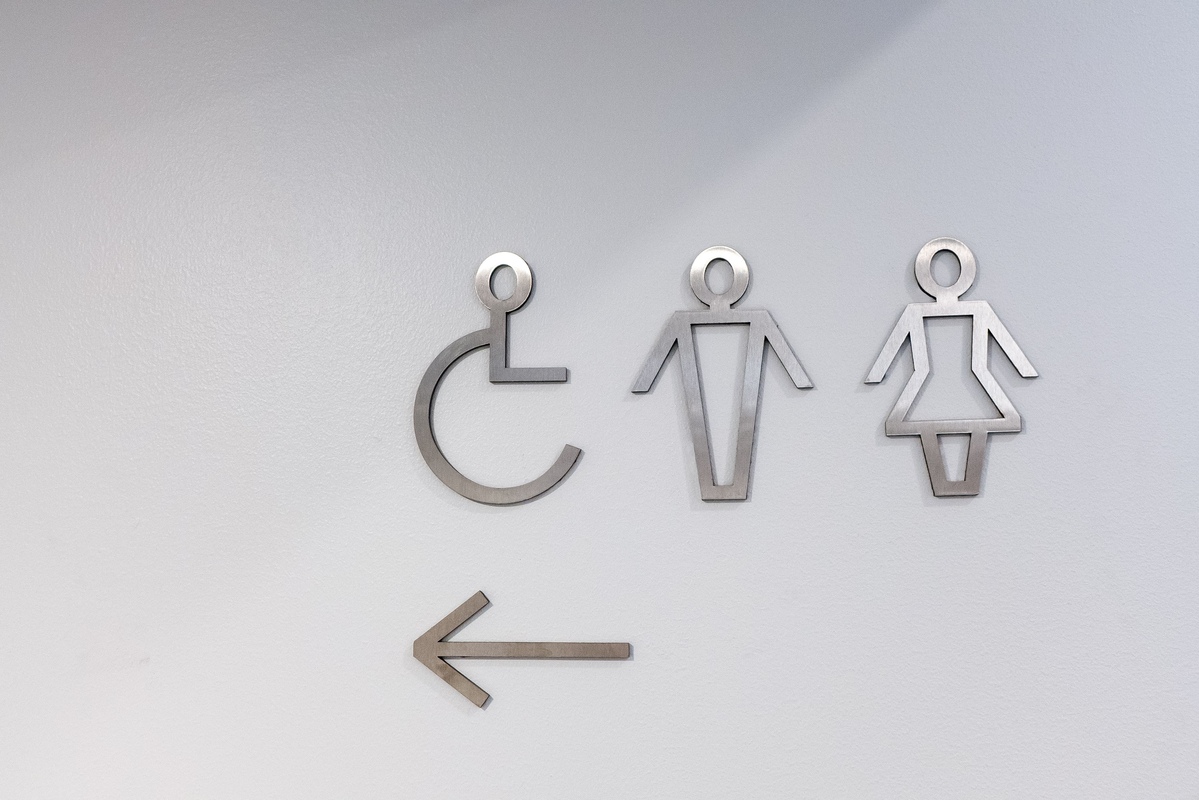
For more than three decades, The Advisory Board Company (ABC) has been a leading global consulting group in healthcare and education. ABC commissioned C&G Partners along with architects SmithGroup JJR to design and program a new 7,400 sq ft member space in Washington, DC, which opened in January 2015.
The space is used to welcome ABC members, provide meeting and training space as well as highlight the company’s commitment to technology, community, and academic research — in short, to create a tangible expression of The Advisory Board Company today.
C&G conceived a series of installations custom-designed for specific areas in the new space. The first, a ‘Curtain of Names’, welcomes guests to the space. Thousands of translucent rods form a shimmering curtain. Each rod hosts a single member client’s name. A nearby touch directory matches institutions to numbered wires, corresponding to an underlying database. The curtain, touch, interface, and database are all built for expansion as more members join.
The largest installation is a special media wall, extending along the central gathering area, which is in constant motion. Through a changing playlist of custom-designed sequences, the media wall welcomes members, informs staff and features research, data, and industry trends.
In addition, C&G conceived and developed four unique data installations for each conference room corresponding to the four pillars of the brand and a comprehensive wayfinding and signage system.
C&G continues is currently developing additional custom content for the space. The ‘Curtain of Names’ was recognized with a 2015 SEGD Global Design Awards and will be featured in Communication Arts Annual 56 .
![C&G Partners [logo]](https://www.cgpartnersllc.com/wp-content/uploads/2022/07/CGP_Logo-black.png)